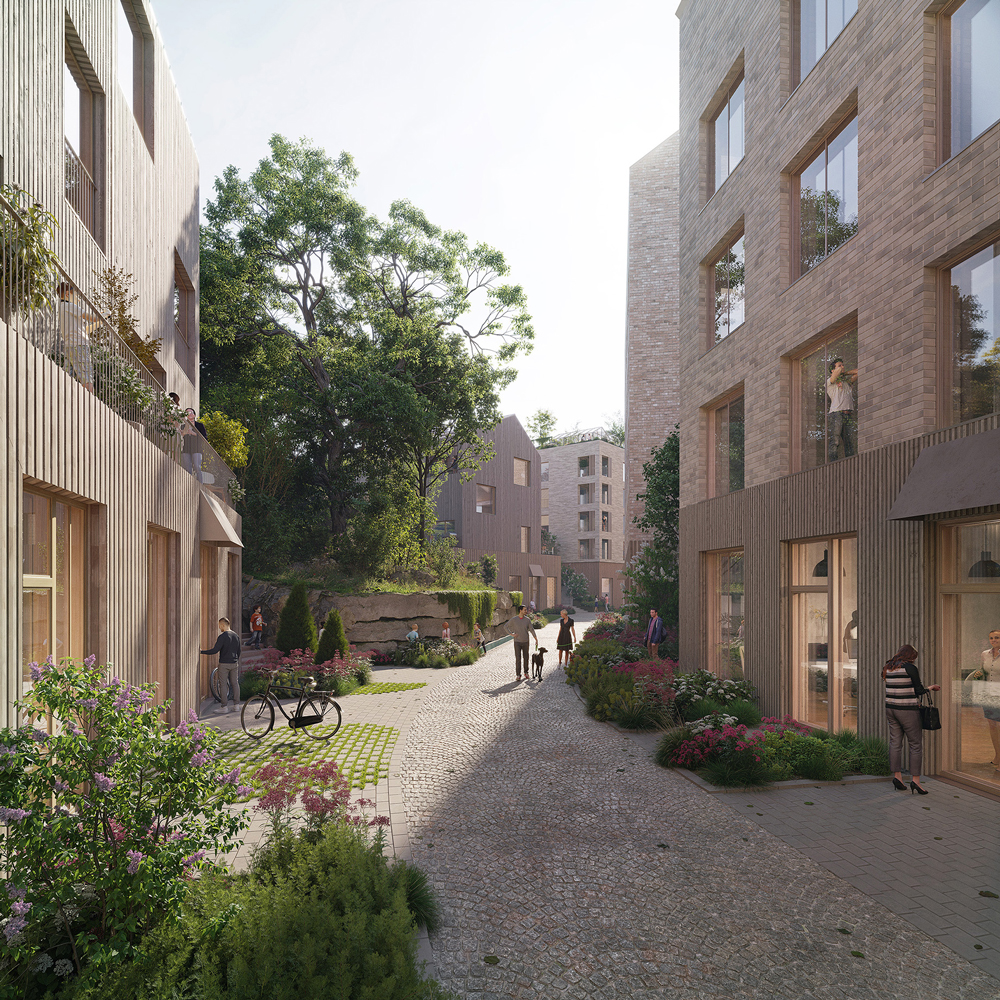Creating a framework for a sustainable way of life

|
"Uoma" is a mixed-use block emphasizing public life, multi-generational encounters, human scale, sustainability and landscape values. The proposal developed by Lundén Architecture Company in cooperation with SRV Construction and TA Group has been selected as the winner in the Herkules block design and plot allocation competition organized by Senate Properties and the City of Turku. |
Location: Turku, Finland Program: Urban block consisting of housing, retail and office space Size: 19 600 k-m2 Status: 1st prize in competition Collaborators: SRV Rakennus Oy, TA-yhtymä Oy Team: Eero Lundén, Fia Tornberg, Catarina Ketonen, Hannele Cederström, Ella Aho, Juulia Kauste, Hilla Kirves, Gülcan Ozan, Johanna Kivekäs, Annie-Locke Scherer, Adityan Bharati, Tiia Oksanen, Matti Pirinen |
“Uoma offers high-quality architecture that fits seamlessly into the landscape of the Aurajoki riverside area”, the jury states in its assessment. Lively, green and human scale, the quarter offers a solid framework for a sustainable lifestyle. Creating spaces for multigenerational encounters along the riverbank, “Uoma” brings life to a place that has been underutilized for a long time. Carefully integrated in the cityscape, the block complements the urban structure of the Aura Riverbank area.
With its multifaceted urban nature and pleasant pedestrian environment, Uoma creates a network of common and green spaces creating a safe and joyful environment for playing and for social encounters. There are different types of places for outdoor play for children. There is a small forest in which one can explore nature, and a playground with a variety of different kinds of play equipment. There is also easy access to the nearby recreational areas and a set of exercise stairs that connect the block with the Urheilupuisto park.
Edible gardens, growing and composting, seeing and experiencing nature provide an enjoyable resident experience and an opportunity for a restorative contact with nature. For those interested in gardening, there is a greenhouse in the block that everyone can use.
There is a rich array of shared spaces for the community to use together. There are co-working spaces that can be booked with a digital booking system even on short notice. There are also clubrooms and event spaces that one can reserve for different kinds of programs both for children as well as for adults. The block has laundry rooms and common sauna spaces as well as bike storage facilities and a workshop for fixing bikes.
Providing a diverse range of building and apartment typologies, “Uoma” offers high quality and comfortable housing for a varied range of residents and enhances diversity in the block. All apartments have a balcony or private outdoor space where you can create your own green garden. There are two-storey apartments on the ground level with direct access to the yard, and duplex apartments with a view over the river as well as townhouses with a small private yard. The buildings have been carefully designed to offer views towards the river, to a green courtyard, or to the park. Bay windows and the orientation of balconies extend the views.
With its unique architecture, the block works as a connecting link between the Turku Centre and the Martti neighbourhood. With an emphasis on forming a sequence of urban and green spaces, the plan bridges together residential life in the city and the public services and cultural activities along the riverside. It also opens a new path between the riverbank landscapes and the rocky terrain of the Urheilupuisto park. The diverse green spaces give a strong identity for the block. The sheltered courtyards provide a pleasant micro-climate and support biodiversity. They also create a good framework for the well-being and comfort of the community of residents of the area and the people working in the block.
With a rich layering of active functions, the block creates a great framework for a sustainable way of living. There is a great selection of services in the block, including a gym, a yoga studio, and several cafes and restaurants. Ground-level commercial and community spaces add to the vibrancy and safety of the environment.
The office building in the block is designed to allow for flexibility in organizing the space. There are shared spaces for everyone to use together and bigger meeting rooms that can be reserved for meetings. There is also a restaurant on the top floor with views over the entire block towards the river.
By the riverbank on the rooftop, “Lyhty” or a “Lantern” serves as an open living room for city dwellers. With a range of services for wellbeing, it is like an oasis in the city. It offers people a soothing and invigorating place to pass through or stop by on their way to and from work.
"Uoma" offers high-quality architecture that fits seamlessly into the landscape of the Aurajoki Riverside area.





