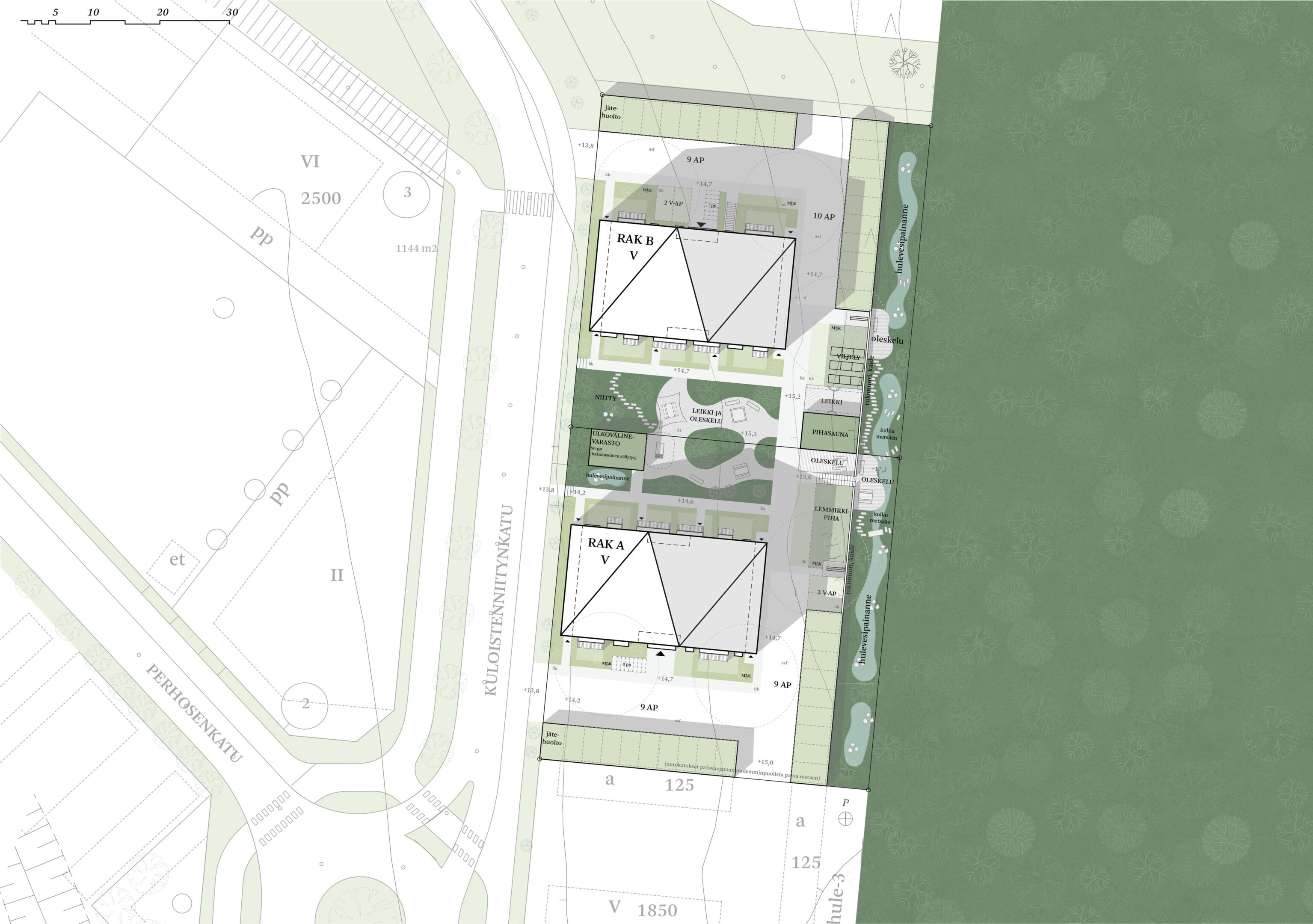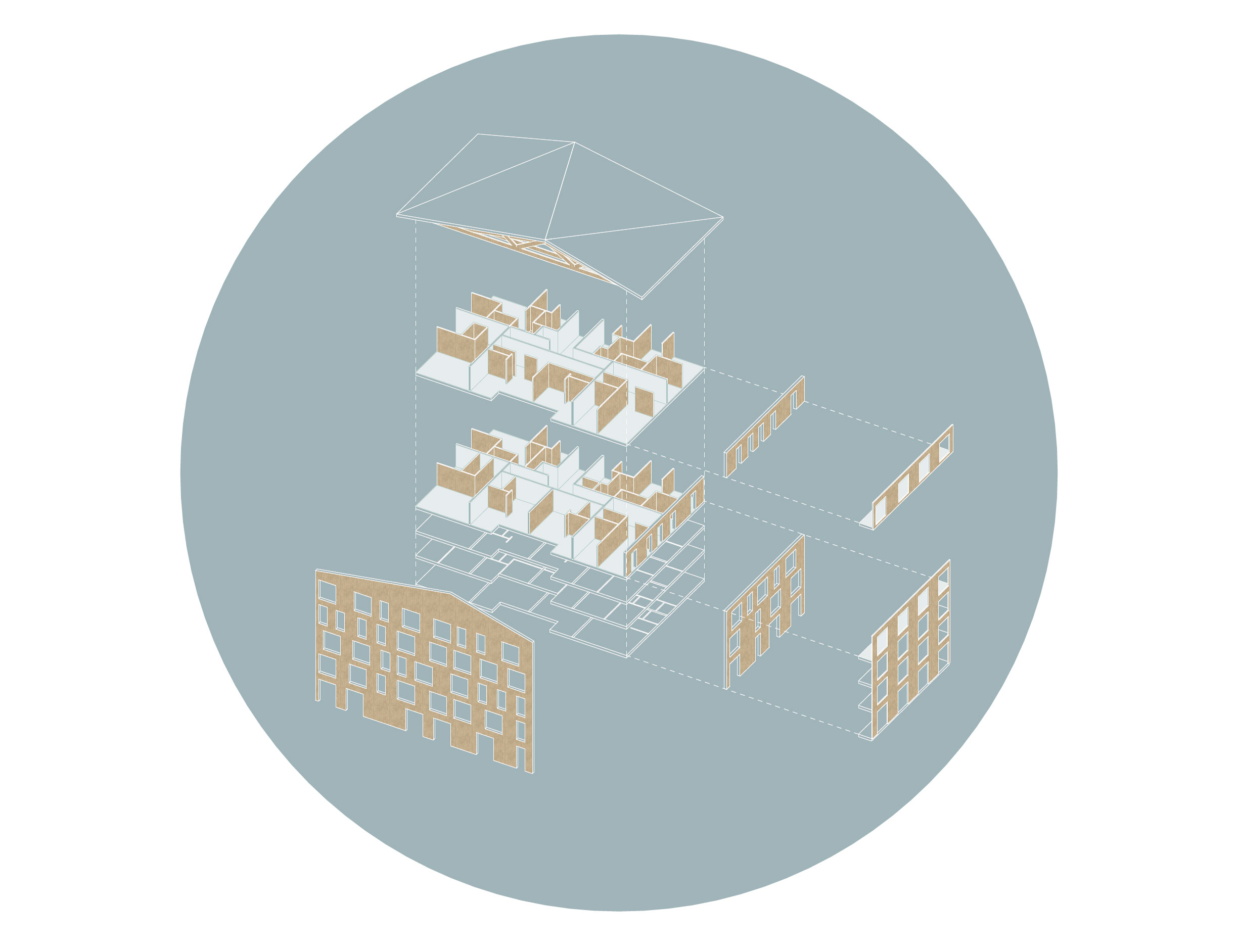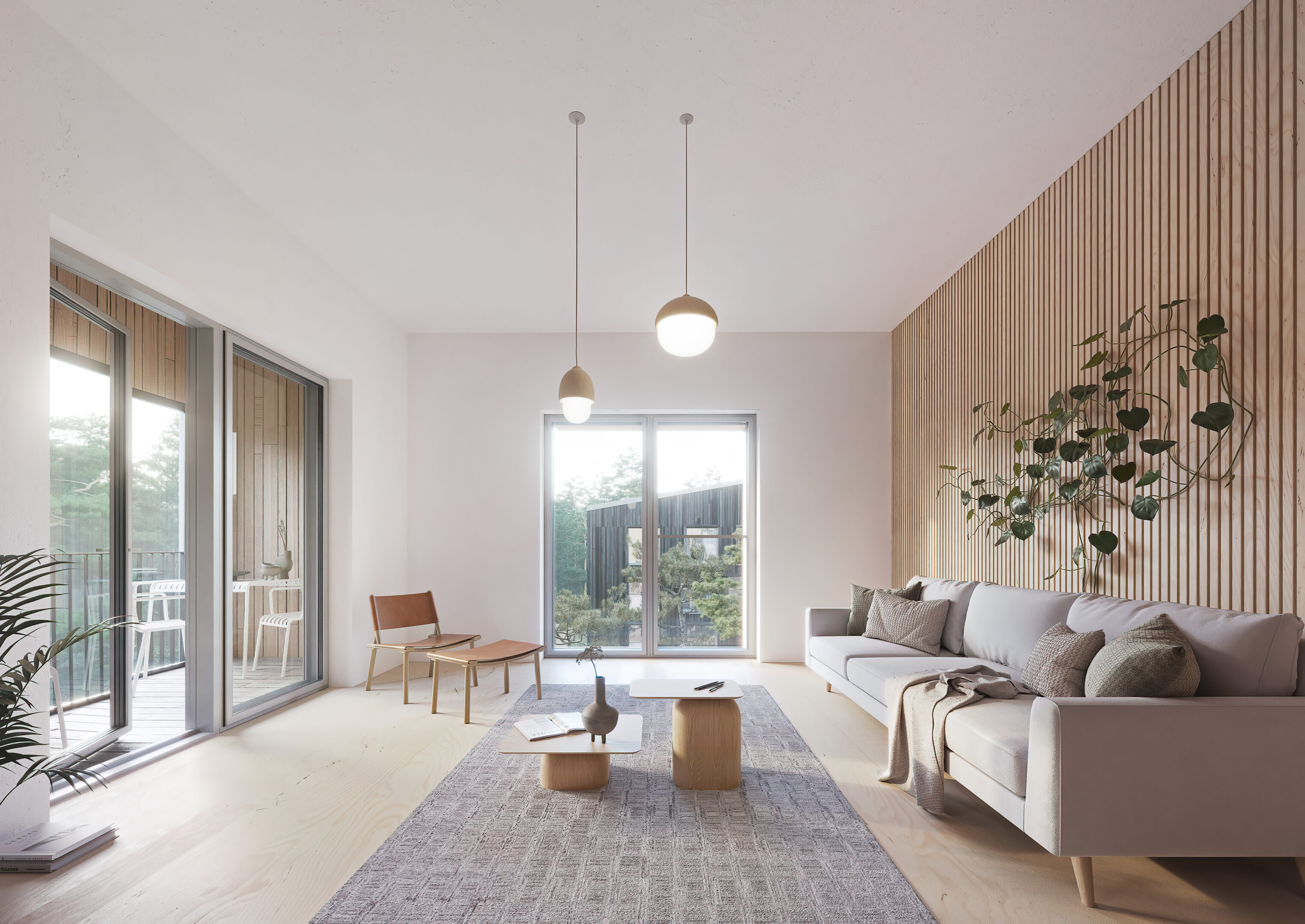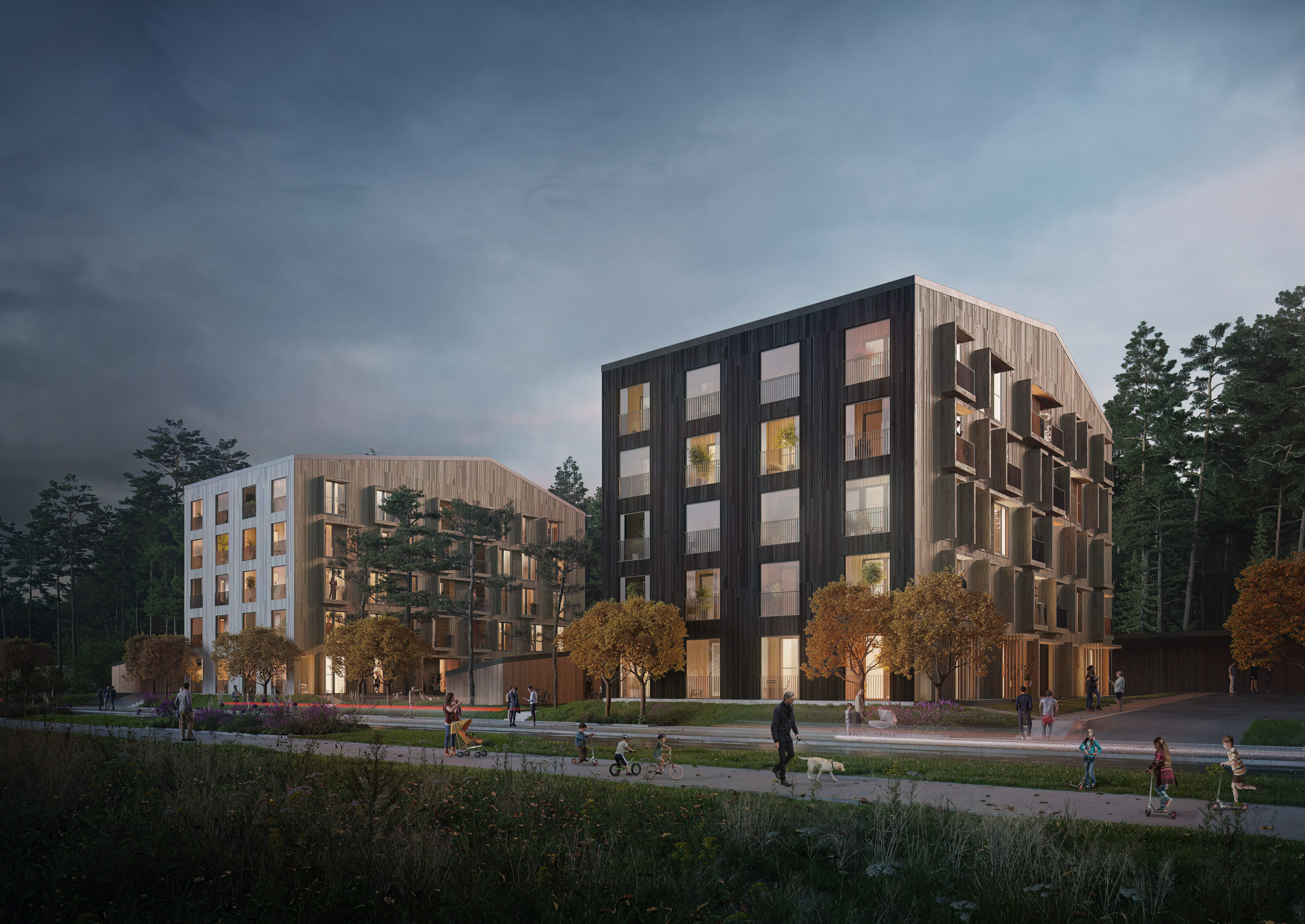Linking existing natural areas with new living spaces

|
The winning proposal, “Kraali” was made in collaboration with YIT Suomi Oy for the Kuloistennitty area competition in Raisio. The proposal’s aim was to create high-quality housing with distinctive apartments and to provide ecological solutions in a block that will serve as a landmark for the new residential area. The project consists of two housing blocks that are similar in appearance, but have their own unique identities. A lush common yard between them acts as the social heart of the block and forms a continuation of the adjoining forest. |
Location: Raisio, Finland Program: Housing Size: 3 700 m2 Status: 1st prize in competition Collaborator: YIT Suomi Oy Team: Emma Koivuranta, Saana Talvensaari, Aino Hakulinen, Laura Majava |
The building site is located at the border of Raisio and Turku, in Kuloistennitty, a new neighbourhood which brings together the two cities. Situated between the new urban neighbourhood and a forest on the east side of the plot, the site offers a unique opportunity to unite the city and the forest. Seamlessly integrating the green nature with the living spaces, the pair of housing blocks is placed at the edge of the forest. The composition forms a safe, green communal yard that is clearly separated from the traffic serving the plot.
The two buildings are identical in shape and massing that is solid, subtle and calm. However, the facades of the buildings are unique, making them appear more like a complementary pair rather than repetitive blocks. The contrasting black and white colours of the facades create a recognizable and distinguished appearance. The facades are clad with wood, and on the southern side of both buildings, the wood is left untreated providing a warm, natural and welcoming atmosphere.
The proposal incorporates solutions typical of passive houses. It features an efficient heat management system with well-positioned shading elements on the southern facades and balcony zones to prevent overheating. A combination of low-carbon concrete, traditional concrete and wood is used to construct the buildings. The facades, roof structures and all the buildings in the courtyard are wooden, as well as the non-load-bearing walls in the apartments, which helps to facilitate future conversions. Floors are constructed from low-carbon concrete hollow slabs, while the vertical load-bearing structures and basement are made of concrete. Solar panels and geothermal walls serve as sources of renewable energy. The yard is carefully planned to help increase biodiversity. It features a large stormwater area, a meadowy section, and garden boxes.
The design of the apartments aims to combine the best features of a detached house with apartment living. The apartments have clearly defined spaces that can accommodate diverse functions. Ground floor apartments have individual front doors and cozy yards. All apartments have a balcony or veranda looking out onto the green surroundings, with many also featuring an additional french balcony. The rich variety of apartment layouts caters to people at different stages of life, promoting a more inclusive living environment.
The project seeks to foster a sense of community by connecting neighbours through shared spaces such as a common yard, a pet yard, a shared sauna building, gardening boxes, and a stormwater garden. In addition to these communal outdoor areas, the project includes various shared indoor spaces like a workshop, a clubroom and a gym. The aim is to bring together the privacy of a detached house with the communal nature of an apartment block.
The project consists of two housing blocks that are similar in appearance, but have their own unique identities. A lush common yard between them acts as the social heart of the block and forms a continuation of the adjoining forest.




