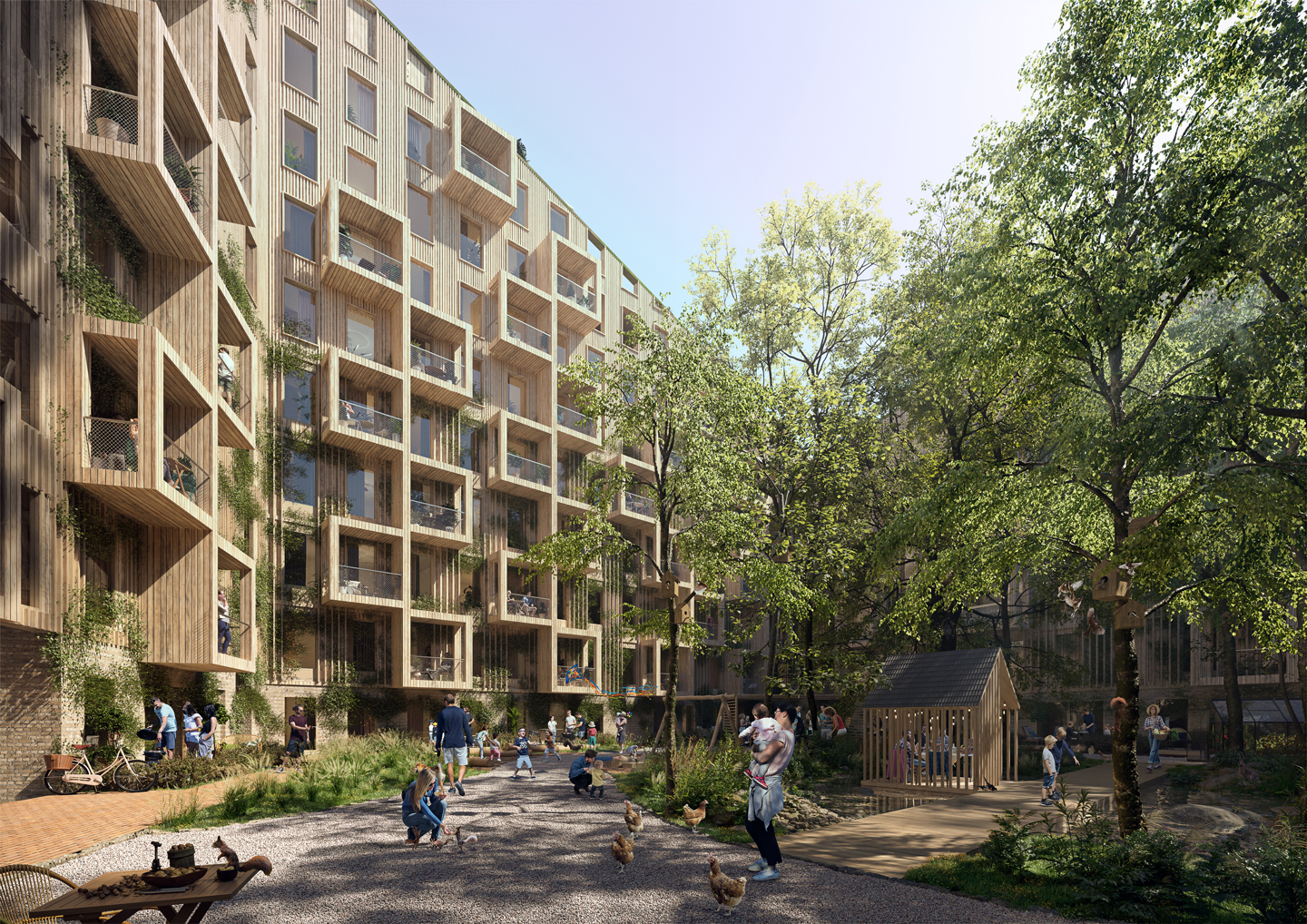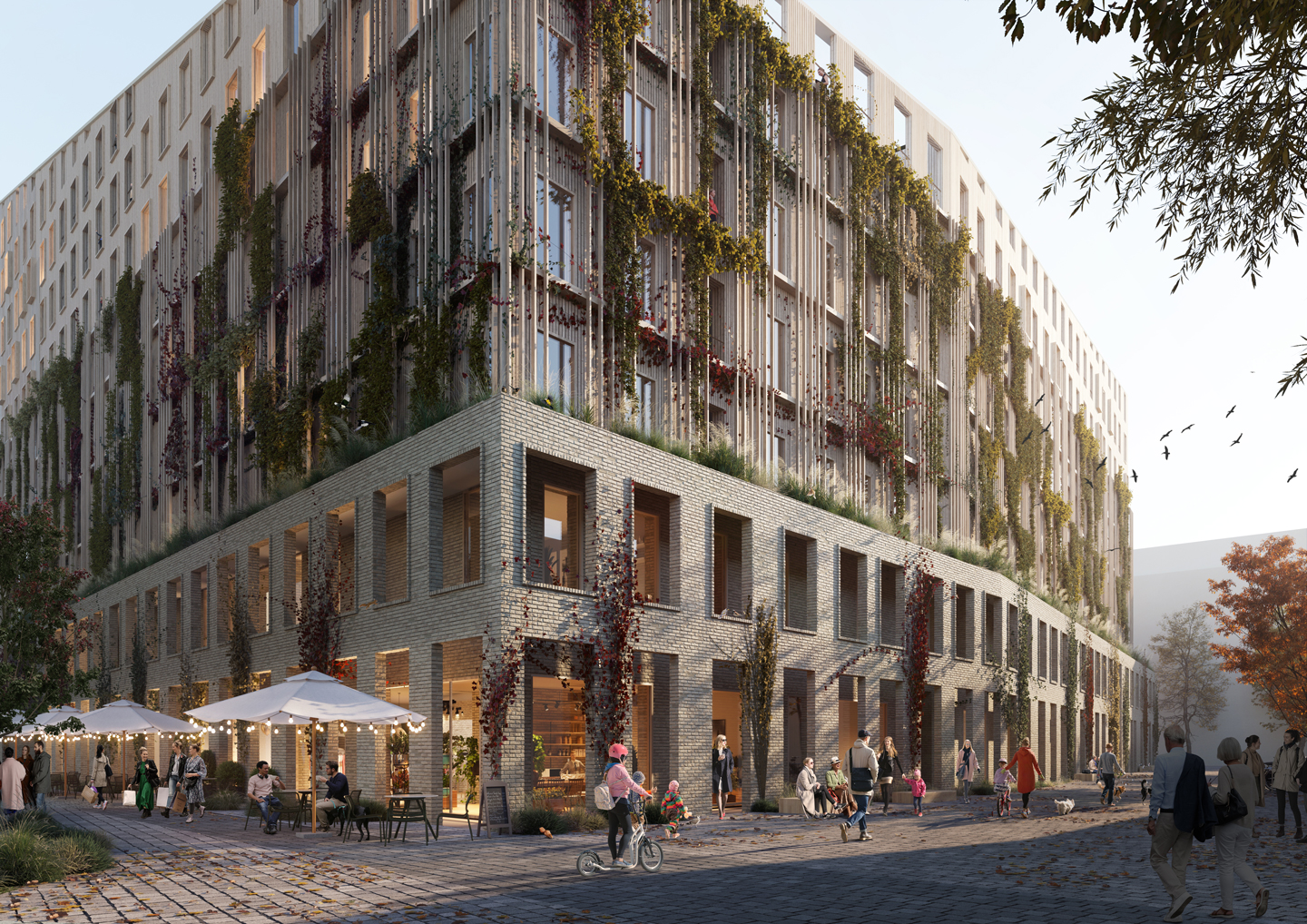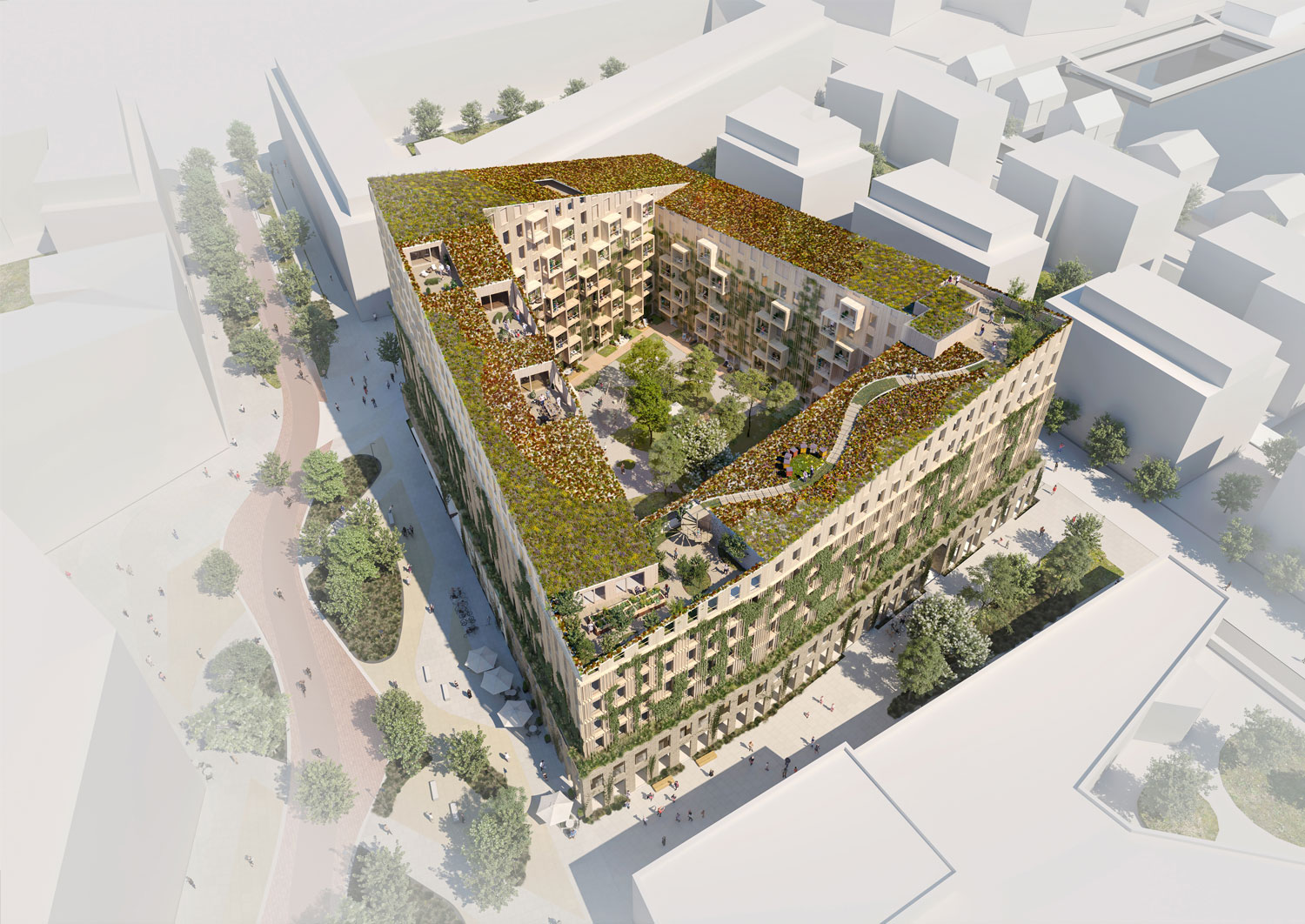Low carbon block in the city

|
The City of Helsinki organized an open competition for creating a green urban block of housing and commercial spaces in the Verkkosaari neighborhood in 2021. The goal was to form an energy efficient and green urban area with a strong identity and a low carbon footprint. In addition to the level of the architectural quality, energy efficiency and green solutions were key factors in the assessment of the competition entries. The proposal developed by Lundén Architecture Company in collaboration with Mangrove got third place in the competition. |
Location: Verkkosaari, Helsinki Program: Building and concept design for a new green housing block in Helsinki Size: 17 000 m2 (housing) + 500 m2 (commercial) Status: 3rd prize in open competition Collaborators: Mangrove Oy, Vesitaito, WSP, Ethica, Amodus, Sweco, LK-Paloinsinöörit, Premico, 4dGroup Team: Eero Lundén, Petri Herrala, Anu Tahvanainen, Emmi Järä, Hannele Cederström, Catarina Ketonen, Carmen Lee |
A new kind of housing block
“Verkkosaaren puuverso” is a unique and new kind of housing block. It has ample outdoor spaces and greenery to support a multifaceted nature-oriented life in the city. Community, sharing and circular economy are at the core of the experience of living in the block. Everything is carefully thought out with the wellbeing of the residents and a balanced relationship with nature in mind.
Facing the sea, the new green urban block forms a central place in Verkkosaari. The layered composition of the block makes it possible to keep the scale small. The clearly defined openings give a rhythm to the mainly wooden facades of the block and bring in lots of light to the apartments. In the first two floors, the facades are clad with brick, which create a connection with the surrounding urban milieu. From the third floor up, the facades are clad with wooden panels. The middle floors feature a wooden trellis for climbing plants, which also provide shading.
A feeling of safety and an atmosphere of liveness characterize the open public spaces of the block. The ground floor level is reserved for shared spaces, for commercial purposes, and for entrances. The first floor blends into the surrounding streetscape with a green zone of generous vegetation and an orchard creating a soft edge between the buildings and the street.
There is a broad range of shared spaces for different uses, which help strengthen the sense of community and act as extensions of the apartments. The shared spaces for remote work, roof gardens, and restaurant on the street level along with the yoga studio bring people together and turn the block into a lively neighborhood.
There are apartments of different sizes and types to meet the diverse needs of the residents. In addition to typical units of high quality apartments, there are penthouse apartments as well as two-story townhouses in the housing block. All apartments have a lot of natural light and generous outdoor spaces. They are designed to be adjustable and adaptable, which increases the lifespan of the block. Thanks to the varied types of apartments, the block as a whole provides a flexible setting for people in different stages of life.
The carbon footprint and handprint of the building block during its lifecycle
The design solutions, material choices, and arrangement of apartments in the block follow the principles of circular economy and the communal sharing of goods and services. The use of renewable energy, cross laminated timber (CLT) as the primary structural material, the simple form of the block as well as the optimization of building technologies all contribute to the low footprint of the building.
The carbon footprint during the block’s use has been minimized by solutions that facilitate an ecological way of life. Opportunities for sharing and participating in the circular economy, sustainable mobility and the accessibility of locally produced food provide a functional framework for an ecologically and socially sustainable community. Thanks to the use of solar energy, the carbon footprint of the block is very small. Low emissions and carbon neutrality are guiding principles in all design decisions in the architecture of the block.
An urban oasis
“Verkkosaaren puuverso” is designed as an urban block that has the capacity to strengthen biodiversity and to support a balanced relationship with nature. The deck of the interior courtyard with its miniature forest with large trees and the diverse vegetation form an important part of the architecture of the block. It provides green views for the apartments and shared spaces, and allows for urban gardening.
The vegetation is carefully composed of a mix of local species and plants that naturally adjust well to an urban environment. The opportunities for active engagement in gardening and with nature promote wellbeing and health. Stormwater is collected within the block and used for watering the plants.
An energy self-sufficient block
“Verkkosaaren puuverso” is fully self-sufficient in its energy needs. The calculated total energy consumption (E-luku) for the block is 28, the smallest of all the proposals submitted to the competition. All electricity for the apartments and commercial spaces in the block is produced by a solar power plant and the heating is provided by geothermal energy. With an average level of consumption, the energy bill for the residents is 0€.
The block is realized with a net zero concept, in which the calculable energy needs of living are supplied by renewable electricity. The energy provided by the solar power plant is accounted for when calculating the energy consumption of the buildings. In the competition proposal, the proposed power plant would be built in southern Finland, and the provision of energy would be supplied by a collaborating energy company.
“Verkkosaaren Puuverso” is a unique and new kind of housing block. It has ample outdoor spaces and greenery to support a multifaceted nature-oriented life in the city.


